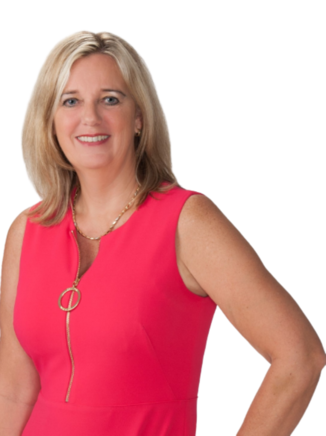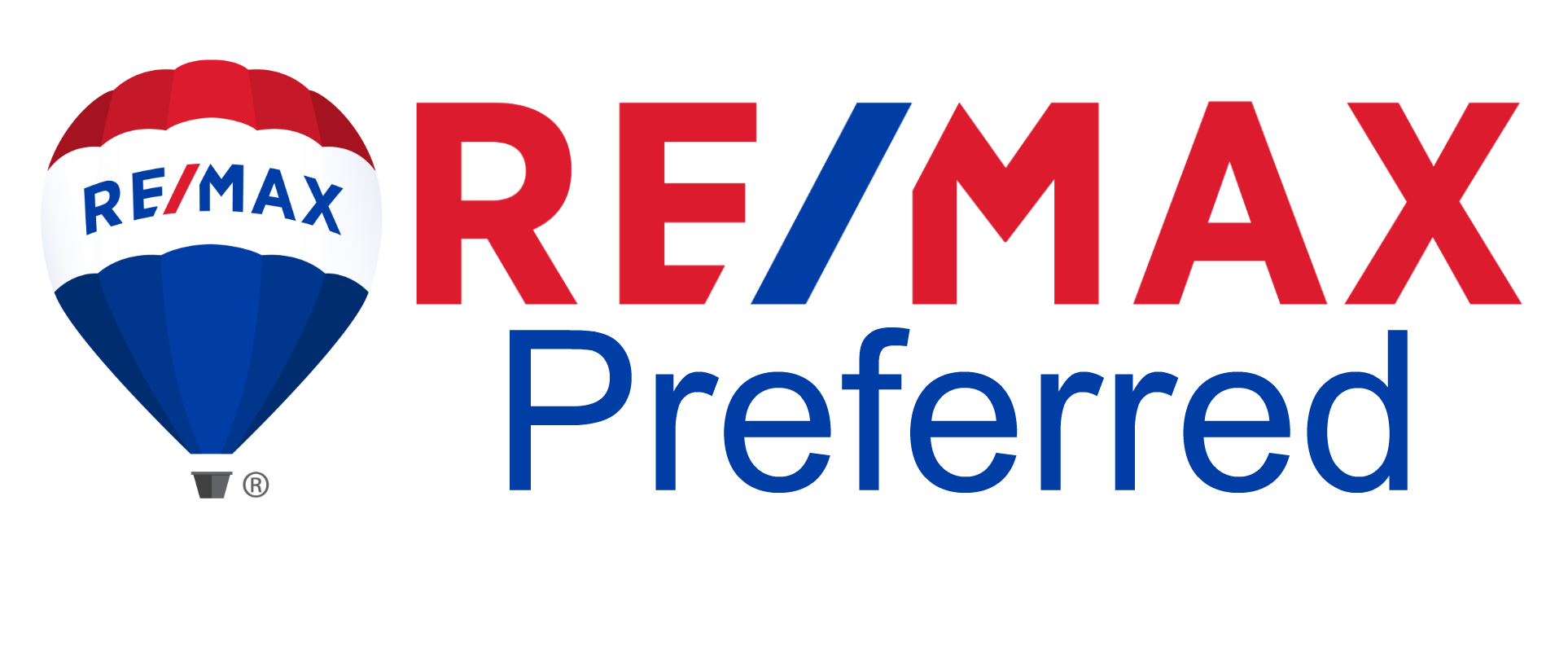Second level
Living Room:13 ft, 0 in x 22 ft, 0 in
Dining Room:11 ft, 0 in x 10 ft, 0 in
Kitchen:11 ft, 0 in x 10 ft, 0 in
Bonus Room:14 ft, 0 in x 19 ft, 0 in
Bonus Room:13 ft, 0 in x 13 ft, 0 in
Bathroom 1:7 ft, 0 in x 8 ft, 0 in
Third level
Office:11 ft, 0 in x 9 ft, 0 in
Bedroom 1:14 ft, 0 in x 14 ft, 0 in
Bedroom 2:12 ft, 0 in x 12 ft, 0 in
Primary Bedroom:14 ft, 0 in x 24 ft, 0 in
Bathroom 2:10 ft, 0 in x 12 ft, 0 in
Primary Bathroom:11 ft, 0 in x 15 ft, 0 in
 Print Sheet
Print Sheet Close
Close
