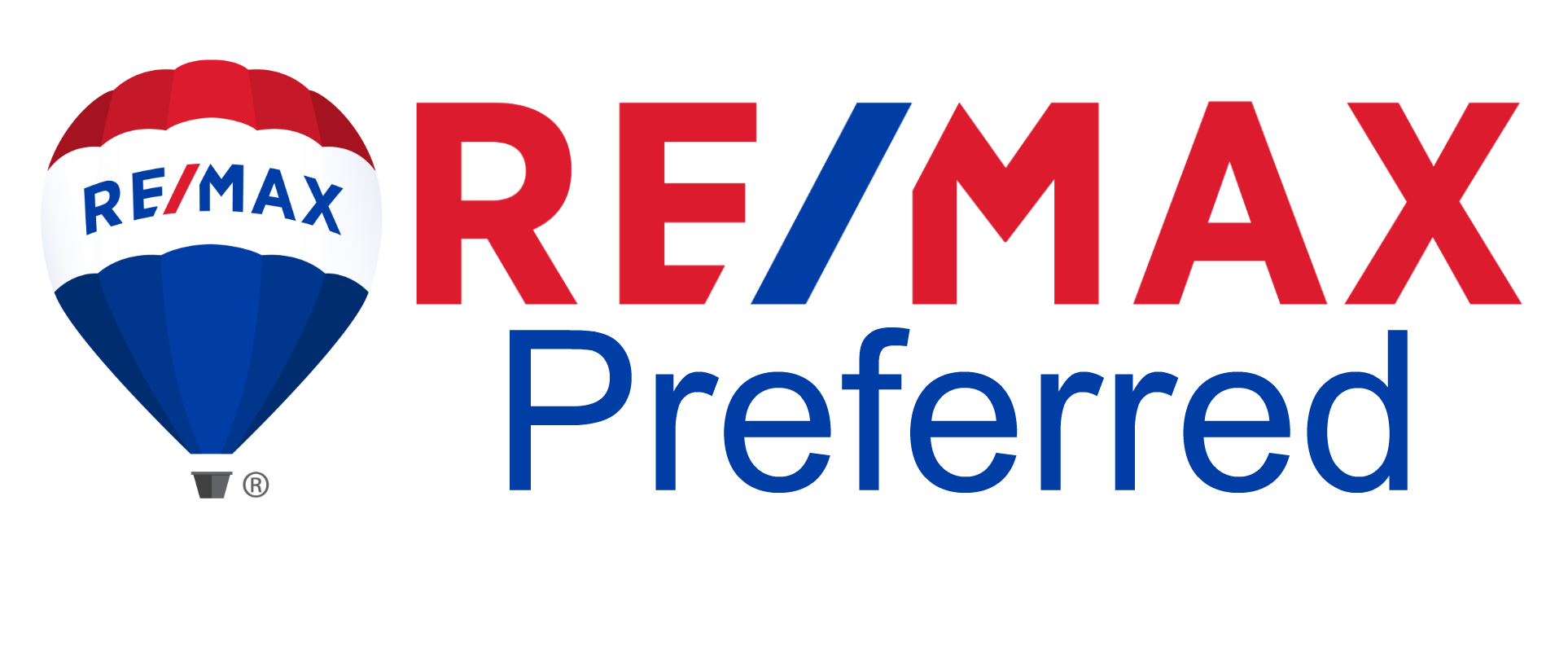First level
Living Room:14 ft, 0 in x 12 ft, 0 in
Dining Room:14 ft, 0 in x 19 ft, 0 in
Kitchen:11 ft, 0 in x 16 ft, 0 in
Bedroom 2:17 ft, 0 in x 16 ft, 0 in
Bathroom 2:6 ft, 0 in x 10 ft, 0 in
Bedroom 3:14 ft, 0 in x 13 ft, 0 in
Bathroom 3:7 ft, 0 in x 10 ft, 0 in
Bathroom 4:6 ft, 0 in x 5 ft, 0 in
Upper level
Primary Bedroom:15 ft, 0 in x 23 ft, 0 in
Primary Bathroom:9 ft, 0 in x 18 ft, 0 in
Bonus Room:9 ft, 0 in x 13 ft, 0 in
 Print Sheet
Print Sheet Close
Close
